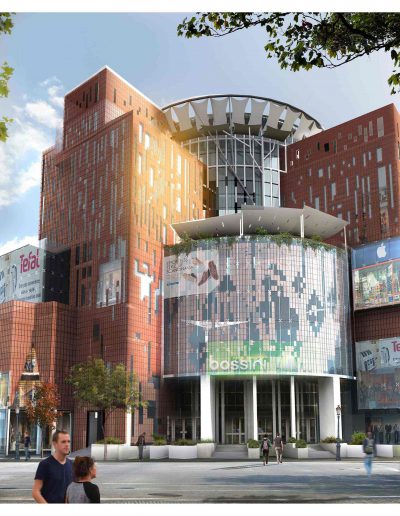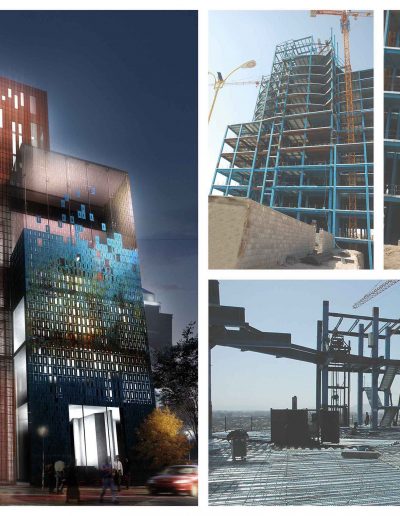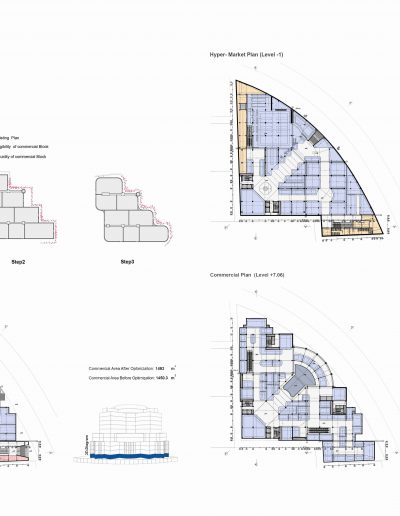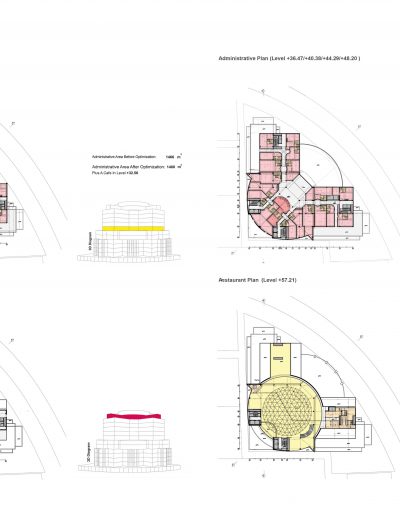Renovation Of Sepehr Yas-e Kerman (Official-Commercial Center)
Status: Under Cunstruction
Area: 37000 m2
Year:2013
Location: Iran,Kerman
Design team member :
پروژه: مجتمع تجاري-اداري سپهر ياس كرمان
مکان: ايران، كرمان
سال: 2013
تیم طراحی : احسان نادري، رامين پوركيوان
در مسابقهی طراحی پروژهی تجاری – اداری سپهر کرمان، هدف اصلی پروژه بهینهسازی بخشهای تجاری و تفریحی بود
در این پروژه تاکید کارفرما بر حفظ سازهی اصلی از پیش ساخته شده و حفظ دسترسیهای از قبل تعیین شده بود که این خواسته تغییر فرم برای رسیدن به نمای نهایی پروژه را با محدودیت روبهرو کرد
برای رسیدن به جداره ای پویا با اضافه کردن یک پوسته بر روی بدنه اصلی ساختمان نما نهایی طراحی شد بهگونهای که با انتخاب آجر به عنوان پوسته بیرونی و شیشه به عنوان بدنهی ساختمان ترکیبی از فضاهای خالی در فرم نهایی ایجاد شد
در پوسته نهایی با ترکیببندی آجر سعی بر آن شد تا به یک بافت برسیم و با توجه به خواستهی عملکردی هر بخش، فضاهای خالی پوستهی بیرونی تغییر داده شد تا ارتباط عملکرد ها با فضای بیرونی حفظ شود
با توجه به تنوع عملکردهای مجموعه ( اداری، تجاری، تفریحی، هایپرمارکت و تالار) باید دسترسیها را به صورت کنترل شده طراحی می شد تا تعادل حرکت جمعیت حفظ شود. در پاسخ به این مساله، با ایجاد یک فضای تقسیم در ورودی مجموعه، دسترسیها را تفکیک کرده و در عین حال سعی شد ارتباط بخشهای مختلف، بصورت لوپ و سیال، و با حداقل میزان بنبست در نظر گرفته شود، بطوریکه کاربر در ارتباط های عمودی و افقی بدون تامل سر خورده و در مجموعه حرکت کند
In the designing competition of the official and commercial project of “Sepehr Kerman“, optimization of the commercial and recreational parts was the main goal of the project.
In this project, the employer’s emphasis on maintaining the original prefabricated structure and preserving the predetermined access limited the request of changing the form to reach the final view of the project.
To achieve a dynamic wall, the final facade was designed by adding a shell on the main body of the building, so that by choosing brick as the outer shell and glass as the body of the building, a combination of empty spaces in the final form was created.
In the final shell, we tried to achieve a texture by combining bricks, and according to the functional demands of each section, the empty spaces of the outer shell were changed to maintain the coordination between the functionalities and the outer space.
Due to the variety of functions of the complex (official, commercial, entertainments, hypermarkets and halls), the accesses had to be designed in a controlled manner to maintain the balance of population movement. In response to this problem, by creating a partition space at the entrance of the complex, we separated the accesses and at the same time tried to consider the connection of different sections, in the form of loops and fluids, with the least amount of dead ends, so that the user move without hesitation in vertical and horizontal connections in the complex.




