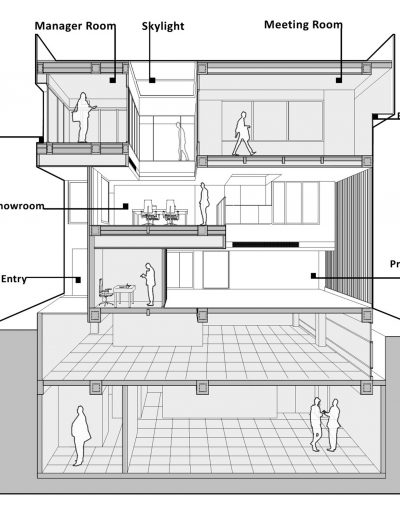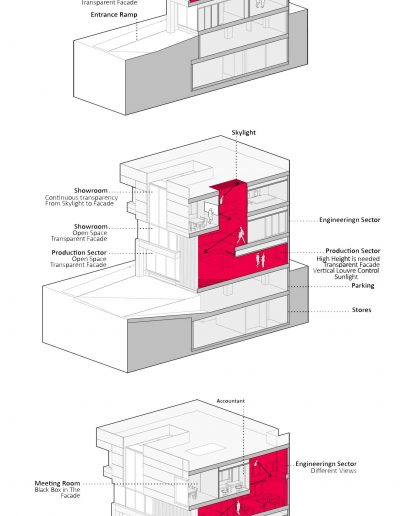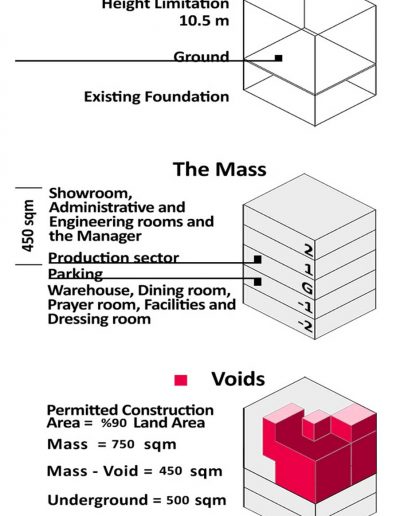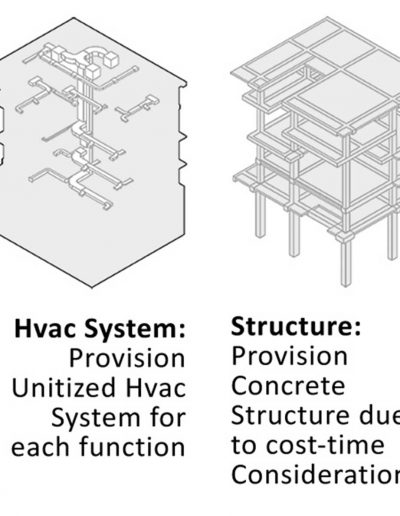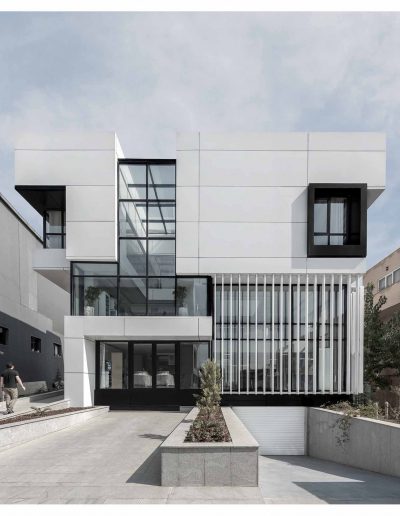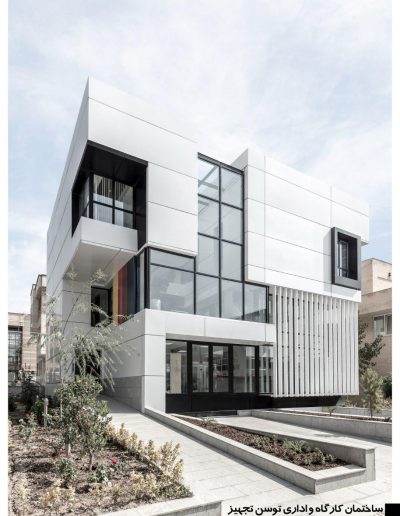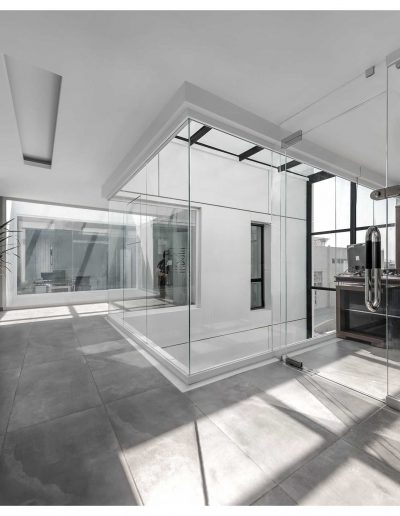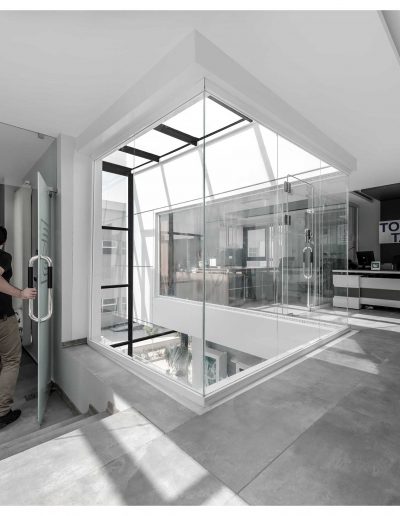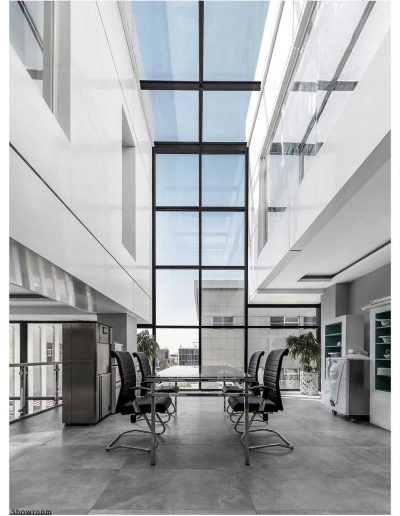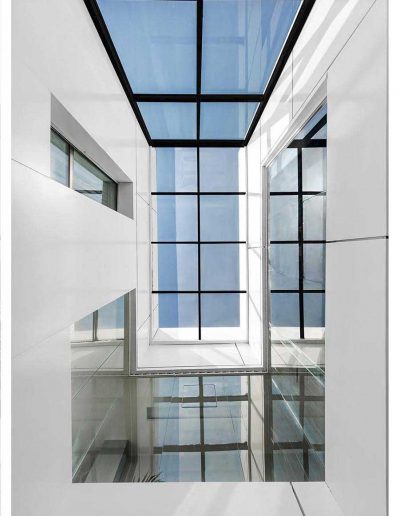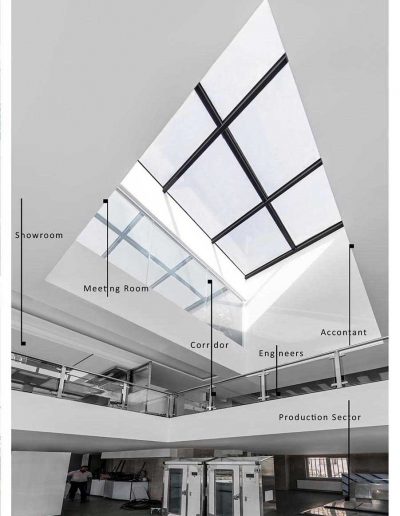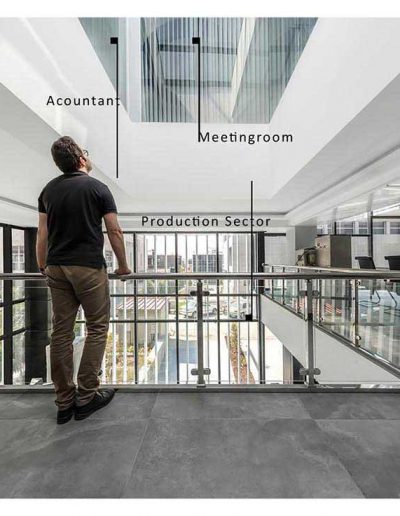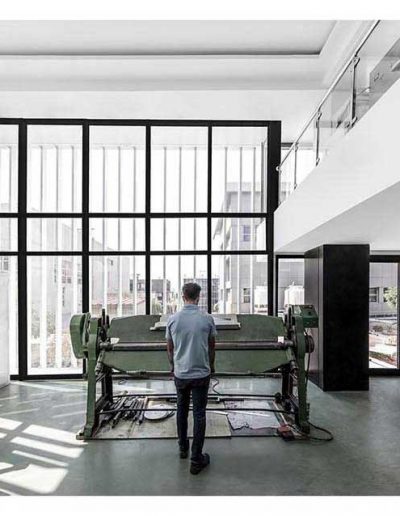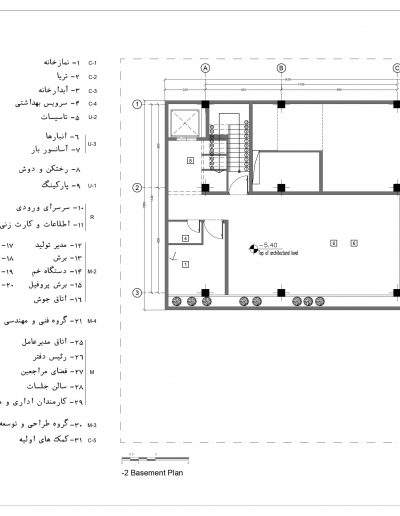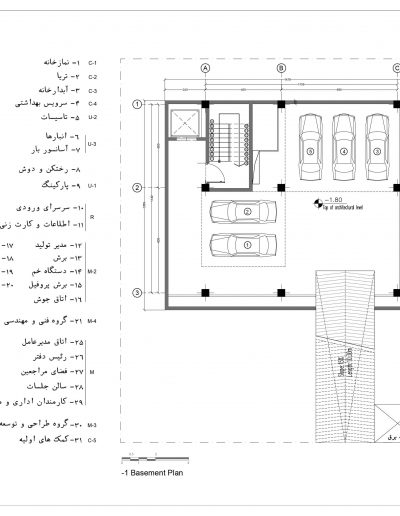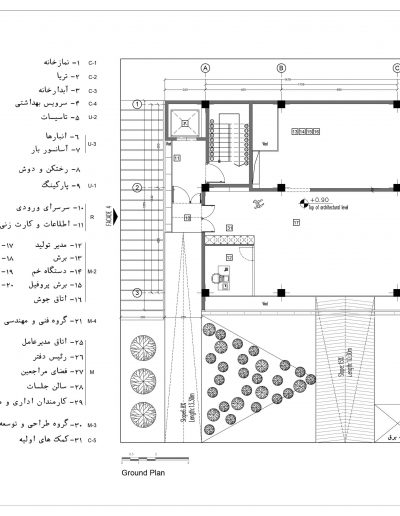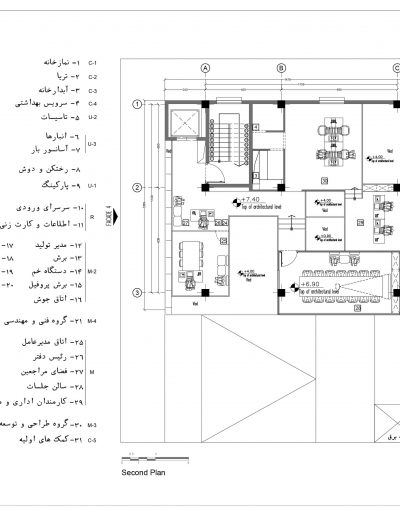Tosan-Tajhiz
Status: Completed
Area: 950 m2
Year:2017
Location: Iran,Tehran,Pardis
Design team:
@ehssannaderi
@shahabmirzaean
توسن تجهیز
محل اجرا : پارک فناوری پردیس ، فاز یک ، نوآوری 6
کارفرما : توسن تجهیز
گروه طراحی : محمد ابراهیم تاجیک ، امید محمدی ، حسین زین آقاجی ، کسری شفیعی زاده
اجرا : رضا اسدی
نظارت : شهاب میرزائیان ، احسان نادری
سازه : یعقوب عابدپور
تأسیسات الکتریکی : محمد بزرگ نیا
تأسیسات مکانیکی : بهزاد عبدی
گرافیک : محمد ابراهیم تاجیک
عکس : هامون مقدم ، هامون دیجیتال سینما
مساحت : 500 متر مربع
زیربنا : 900 متر مربع
برنامه: با توجه به برنامه فیزیکی، طبقه منفی دو به انبار، سالن غذاخوری، نمازخانه، اتاق نگهبان، تاسیسات و رختکن پرسنل تولیدی اختصاص داده شد
طبقه منفی یک به پارکینگ، طبقه همکف به تولید و طبقات اول و دوم به شوروم اتاقهای اداری، مهندسی و ریاست تخصیص داده شد
شفافیت: با توجه به تولیدات خاص و های- تک شرکت، نمایش فرایند تولید دستگاه میتوانست یک ارزش بصری خاص برای ساختمان ایجاد کند. علاوهبراین شوروم نیز میتوانست کاملاً در دید ناظران عبوری از بیرون باشد و ساختمان به نوعی معرف کلیه فعالیتهای شرکت باشد. از طرفی همنشینی متراکم قطعات کنار هم در پارک فناوری پردیس مطلوب طراحانِ تیم نبود و یک ساختمان شفاف، فضای بیشتری را به لحاظ بصری میان همجواریها به وجود میآورد
:نوآوری ها و مزایای پروژه
پاسخ به محدودیت های سایت از قبیل فونداسیون موجود و تراز ارتفاعی الزامی در پارک فناوری
چیدمان فضاها در ترازهای متفاوت برای پاسخ به نیاز کارفرما
پرهیز از یک فرم بسته با توجه به فاصله کم قطعات هم جوار در پارک فناوری پردیس و ایجاد یک حجم شفاف
نورگیری حداکثری و کاهش نیاز به نور مصنوعی در طول روز
توسعه حداکثری و کاهش نیاز به نور مصنوعی در طول روز
توسعه فضایی از درون و شکل دادن به کالبد ساختمان
ساختمان به عنوان پرده نمایش فعالیت های تولیدی ( کارگاه ) و محصول ( نمایشگاه )
استفاده از رنگ روشن در نما برای القای فعالیت بهداشتی شرکت و تعریف ورودی با رنگ های سازمانی و لوگوی شرکت
گشایشهای فضایی- سطوح مجاز ساخت: برای تأمین سطوح مجاز ساخت، که گشایشهای متعدد در طبقات بهگونهای لحاظ شد که از فضاهای مختلف در ترازهای مختلف، دیدهای متنوعی به سایر فضاها وجود داشته باشد. مدیریت در بالاترین تراز، به کلیه فضاهای مختلف دید دارد. همینطور برای تأمین ارتفاع بلند مورد نیاز کارگاه تولیدی، یک گشایش، بالای سر کارگاه لحاظ شدهاست. از سوی دیگر این گشایشهای عمودی، در ترکیب با فضای شوروم در تراز میانی یک حرکت خالی را در توده بسته حجم شکل دادهاست. جدای از این، جانمایی گشایشها در موقعیت متفاوت پلان،سبب ایجاد تیترهای متنوع داخلی شدهاست.
ارتفاع محدود – چیدمان عملکردهای داخلی: کارفرما زمان محدودی برای ساخت داشت و با توجه به زمانبر بودن و هزینه تخریب، فنداسیون موجود میبایست حفظ میشد. با توجه به محدودیت ارتفاعی بر اساس ضوابط پارک ( ده و نیم متر) و محدودیتهای اجباری از زیر زمین، بهعلت فونداسیون موجود، فضاهای مختلف براساس نیاز ارتفاعی میزان اهمیت و سطح استفاده بر رویهم قرار گرفتهاند.
مقطع بهمثابه نما: با توجه به موارد فوق، ساختمان در ارتباط حداکثری با محیط اطراف در نظر گرفته شد. به گونهای که پروژه از درون توسعه پیدا کرد و به جداره نما رسید. جداره شفاف نما هم تنها برای نمایش عنوان ابتدای فضای داخلی و مقطع با فضای بیرون در نظر گرفته شد. حرکت گشایشهای عمودی در ارتباط با فضای باز شوروم در پشت نمای شفاف شیشهای کالبد بسته ساختمان را گشودهاست و یکی از مقاطع پروژه در نمای ساختمان منعکس شدهاست. نهایت لوورهای عمودی جهت کنترل نور در بخش تولید لحاظ شدهاست. علت عدم انتخاب لوور افقی بهعلت خاک گیری زیاد بودهاست
“Tusan Tajhiz” is a company that produces hospital sanitizing machines, that has more than a decade of experience. This company decided to build their workshop in the Technology Park of Pardis and move their office there. A 500-meter plot of land with a foundation was given to our team. The first challenge for the designers was the limits considered for the lowest available level, which according to the height range and specific criteria of the technology park, two levels at the lower part and three levels on the ground had to be designed to meet the needs of the employer.
In designing and locating spaces, there are some important points should be considered.
The plan: according to the physical plan, minus second floor has been allocated to storage, dinning hall, praying room, security room, facilities and production staff room.
Minus first floor has been devoted to the parking, ground floor to the production and first and second floors to the showroom, office rooms, engineering and management rooms.
Transparency: due to the company’s particular and high-tech productions, showing the production process could create a visual value for the building. In addition, the showroom could be completely seen from outside by observers, and the building could be kind of a representation of all the company’s activities. On the other hand, the dense coexistence of parts in the campus of technology park was not desirable for the designers of the team , and a transparent building creates more space between neighbors visually.
Innovations and benefits of the project:
1. Meeting the restrictions on the site, such as the existing foundation and the required height level in the technology park.
2. Arrangement of spaces in different levels to meet the needs of the employer in different spaces in terms of the amount and the level of use.
3. Not creating a closed form due to the small distance of adjacent parts in the campus of the technology park, and creating a transparent volume.
4. Creating a transparent volume with the maximum light and reducing the need for artificial light during the day
5. Spatial development from inside and shaping the body of the building.
6. Building would be as a screen for displaying the process of production activities (workshop) and the product of the process (showroom)
7. Using light colors in the facade in order to induce the health activity of “Tusan Equipment Company”, and defining the entrance with organizational colors and the company logo.
Limited height – arrangement of internal functions: The client had a limited time to build and since destruction would be time consuming and expensive, the existing foundation had to be maintained. Due to the height limit according to the park criteria (ten and a half meters) and mandatory restrictions for the basement, and because of the existing foundation, different spaces have been placed on top of each other according to the height needs, importance and the level of use.
Cross section as a facade: According to the above, the building was considered to be in maximum contact with the surrounding environment. In such a way that the project developed from inside and reached the facade wall. The transparent wall was intended only to display the title of the beginning of the interior space and the cross section with the outside space. The movement of the vertical openings in relation to the open space of the showroom behind the transparent glass facade, has opened building’s closed body and one of the sections of the project is reflected in the building facade. Finally, vertical louvers are included in the production section to control the light. The reason for not choosing the horizontal louvers was due to high soil pollution.

